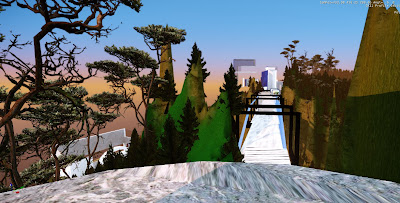36 CUSTOM TEXTURES
These 6x6 series of squares are 36 custom textures that represent light to dark. The aim of my light to dark textures is to apply one set of the textures to a particularly significant area within my monument.
What I kept thinking whilst drawing these textures was to convey the abundance of light from the morning sun throughout the day to when it gets dark at night. Thinking this while drawing has assisted me in giving my textures a minimalistic approach in the first few squares then I gradually add greater detail and contrast once I get to the end of each set.
Below, showcases the development process that I went through to obtain the end result. There were four major changes that my monument went through.
Cryengine landform development:
Googlesketchup with tetxures applied :
Final Cryengine landform with textures:
By the end of the development of the monument I have more details into the monument such as the windows stairs and circulation paths in the monument. I made sure that in the end, it conveyed the electroliquid aggregation of having an Illuminated set of surfaces which unites a buoyant structure.

















































